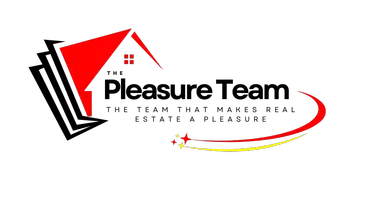UPDATED:
Key Details
Property Type Single Family Home
Sub Type Single Family Residence
Listing Status Pending
Purchase Type For Sale
Square Footage 2,279 sqft
Price per Sqft $133
Subdivision Bay Woods
MLS Listing ID 7525798
Bedrooms 4
Full Baths 2
Year Built 1999
Annual Tax Amount $986
Tax Year 986
Lot Size 1.890 Acres
Property Sub-Type Single Family Residence
Property Description
The large 21'x19' family room is open to the dining room and eat-in kitchen area, and contains a beautiful and functional fireplace to keep those cold days cozy. Just off of the dining area is a home office that could easily be repurposed to be an extra storage room, a massive walk in pantry, a craft room or many other uses to your liking. The sizable master suite boasts a large bedroom with an ample walk-in closet and roomy bathroom with a separate shower and Jacuzzi tub. Make plans to relax on your generously sized covered back porch drinking coffee, grilling or simply admiring your beautiful fenced back yard.
This home has a lot to offer, so come take a look at it today and let's make this your own! All information provided here is a courtesy of the Seller and Seller's Agent and is not guaranteed, so the Buyer and Buyer Agent need to verify any information important to them.
Location
State AL
County Mobile - Al
Direction From I-10, take AL-193 South/Rangeline Road toward Dauphin Island for 8.2 miles. Turn left onto AL-193S/Laurendine Rd. and go .8 miles. Turn right onto Dauphin Island Pkwy S/AL 193 S. and go approximately 6.1 miles. Bay Woods Subdivision is on your right and home is the first home on left on corner lot.
Rooms
Basement None
Primary Bedroom Level Main
Dining Room Open Floorplan
Kitchen Breakfast Bar, Cabinets Stain, Eat-in Kitchen, Kitchen Island, Laminate Counters, Pantry
Interior
Interior Features Beamed Ceilings, Cathedral Ceiling(s), Double Vanity, High Ceilings 9 ft Main, Tray Ceiling(s), Walk-In Closet(s)
Heating Natural Gas
Cooling Ceiling Fan(s), Central Air
Flooring Brick, Carpet
Fireplaces Type Brick, Gas Log
Appliance Dishwasher, Gas Range, Microwave, Range Hood
Laundry Laundry Room, Main Level
Exterior
Exterior Feature Private Entrance
Garage Spaces 2.0
Fence Back Yard
Pool None
Community Features None
Utilities Available Electricity Available, Natural Gas Available
Waterfront Description None
View Y/N true
View Rural, Trees/Woods
Roof Type Metal
Total Parking Spaces 4
Garage true
Building
Lot Description Back Yard, Cleared, Corner Lot, Front Yard, Level
Foundation Slab
Sewer Septic Tank
Water Public
Architectural Style Ranch
Level or Stories One
Schools
Elementary Schools Hollingers Island
Middle Schools Katherine H Hankins
High Schools Theodore
Others
Special Listing Condition Standard



