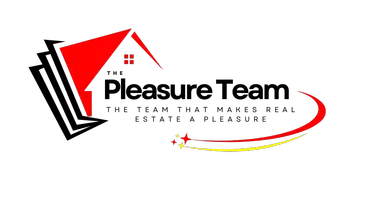UPDATED:
Key Details
Property Type Single Family Home
Sub Type Single Family Residence
Listing Status Active
Purchase Type For Sale
Square Footage 1,709 sqft
Price per Sqft $133
Subdivision Ponderosa
MLS Listing ID 7552173
Bedrooms 3
Full Baths 2
Year Built 1978
Annual Tax Amount $733
Tax Year 733
Lot Size 0.631 Acres
Property Sub-Type Single Family Residence
Property Description
Inside, you'll find tile flooring throughout, with warm hard surface floors in the bedrooms. The inviting living room features a cozy wood-burning fireplace, perfect for relaxing evenings. The kitchen boasts tile countertops, and the home includes a dedicated dining room, laundry room, and a sunroom filled with natural light.
Step outside to a fenced backyard, ideal for pets, play, or entertaining. There's ample storage with a detached 4 car garage/workshop. For parking, the home includes an attached carport plus the previously mentioned detached 4 car garage/workshop, providing plenty of space for vehicles and hobbies.
Don't miss the opportunity to own this well-appointed home with plenty of charm and space! Schedule your showing today!
Location
State AL
County Mobile - Al
Direction At Schillinger and Howells Ferry, head west onto Howells Ferry for 2 miles. Then, turn left onto Ponderosa Dr S for .3 miles. Home on right.
Rooms
Basement None
Primary Bedroom Level Main
Dining Room Great Room
Kitchen Breakfast Bar, Cabinets White, Solid Surface Counters, Tile Counters, View to Family Room
Interior
Interior Features Crown Molding, Entrance Foyer, High Ceilings 9 ft Main, Other
Heating Natural Gas
Cooling Gas
Flooring Hardwood, Vinyl
Fireplaces Type Family Room
Appliance Dishwasher, Electric Oven, Electric Range, Refrigerator
Laundry Laundry Room, Main Level
Exterior
Exterior Feature Private Yard, Rain Gutters, Storage, Other
Garage Spaces 2.0
Fence Back Yard, Chain Link, Fenced, Privacy, Wood
Pool None
Community Features None
Utilities Available Electricity Available, Natural Gas Available, Water Available
Waterfront Description None
View Y/N true
Roof Type Shingle
Garage true
Building
Lot Description Back Yard, Front Yard, Landscaped, Level, Private
Foundation Slab
Sewer Septic Tank
Water Well
Architectural Style Traditional
Level or Stories One
Schools
Elementary Schools Allentown
Middle Schools Semmes
High Schools Mary G Montgomery
Others
Acceptable Financing Cash, Conventional, FHA, USDA Loan, VA Loan
Listing Terms Cash, Conventional, FHA, USDA Loan, VA Loan
Special Listing Condition Standard



