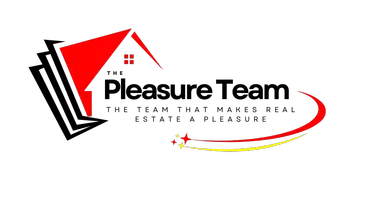UPDATED:
Key Details
Property Type Single Family Home
Sub Type Single Family Residence
Listing Status Active
Purchase Type For Sale
Square Footage 1,611 sqft
Price per Sqft $145
Subdivision Cri-Den Estates
MLS Listing ID 7564600
Bedrooms 4
Full Baths 2
Year Built 1984
Annual Tax Amount $418
Tax Year 418
Lot Size 0.456 Acres
Property Sub-Type Single Family Residence
Property Description
Location
State AL
County Mobile - Al
Direction FROM I-10, TAKE EXIT 17 TOWARD DAUPHIN ISLAND ONTO 1935 (RANGELINE RD). TURN LEFT ON LAURENDINE RD, THEN RIGHT ONTO DAUPHIN ISLAND PARKWAY. TURN RIGHT OTO CLEARVIEW DR. HOUSE WILL BE ON THE RIGHT.
Rooms
Basement None
Dining Room Open Floorplan
Kitchen Cabinets Other, Eat-in Kitchen, Pantry, Stone Counters, View to Family Room
Interior
Interior Features Other
Heating Central, Electric
Cooling Ceiling Fan(s), Central Air
Flooring Carpet, Ceramic Tile, Vinyl
Fireplaces Type None
Appliance Dishwasher, Gas Oven, Gas Range, Tankless Water Heater
Laundry Laundry Room
Exterior
Exterior Feature None
Garage Spaces 1.0
Fence None
Pool None
Community Features None
Utilities Available Electricity Available, Natural Gas Available
Waterfront Description None
View Y/N true
View Other
Roof Type Metal
Total Parking Spaces 4
Garage true
Building
Lot Description Corner Lot
Foundation Slab
Sewer Septic Tank
Water Well
Architectural Style Ranch
Level or Stories One
Schools
Elementary Schools Hollingers Island
Middle Schools Katherine H Hankins
High Schools Theodore
Others
Acceptable Financing Cash, Conventional, FHA, VA Loan
Listing Terms Cash, Conventional, FHA, VA Loan
Special Listing Condition Standard



