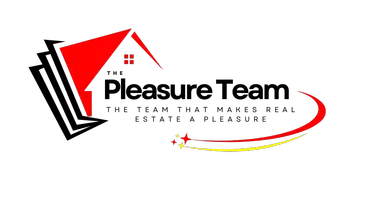UPDATED:
Key Details
Property Type Single Family Home
Sub Type Single Family Residence
Listing Status Pending
Purchase Type For Sale
Square Footage 1,480 sqft
Price per Sqft $162
Subdivision Hunter'S Cove
MLS Listing ID 7582355
Bedrooms 3
Full Baths 2
HOA Fees $200/ann
HOA Y/N true
Year Built 2006
Annual Tax Amount $926
Tax Year 926
Lot Size 0.434 Acres
Property Sub-Type Single Family Residence
Property Description
Location
State AL
County Mobile - Al
Direction From Schillinger's Rd. South, cross over Three Notch Rd West and Hunter's Cove subdivision is on the right. At the traffic circle, take the 2nd exit onto Gamepoint Dr. turn left onto Cheyenne Ct.
Rooms
Basement None
Primary Bedroom Level Main
Dining Room Separate Dining Room
Kitchen Cabinets Other, Eat-in Kitchen, Pantry, Solid Surface Counters, View to Family Room
Interior
Interior Features Double Vanity
Heating Central
Cooling Central Air
Flooring Ceramic Tile, Laminate
Fireplaces Type None
Appliance Dishwasher, Gas Cooktop, Gas Oven, Gas Range, Gas Water Heater, Microwave, Refrigerator, Washer
Laundry Laundry Room, Main Level
Exterior
Exterior Feature None
Garage Spaces 2.0
Fence None
Pool In Ground, Salt Water, Vinyl
Community Features None
Utilities Available Natural Gas Available
Waterfront Description None
View Y/N true
View Pool
Roof Type Shingle
Garage true
Building
Lot Description Back Yard, Cul-De-Sac, Level, Private
Foundation Slab
Sewer Public Sewer
Water Public
Architectural Style Traditional
Level or Stories One
Schools
Elementary Schools Meadowlake
Middle Schools Katherine H Hankins
High Schools Theodore
Others
Acceptable Financing Cash, Conventional, FHA, VA Loan
Listing Terms Cash, Conventional, FHA, VA Loan
Special Listing Condition Standard



