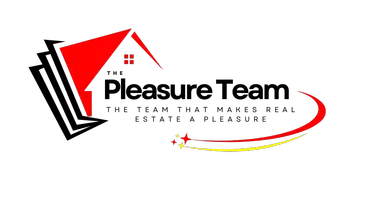UPDATED:
Key Details
Property Type Single Family Home
Sub Type Single Family Residence
Listing Status Active
Purchase Type For Sale
Square Footage 1,602 sqft
Price per Sqft $130
Subdivision Malibar Heights
MLS Listing ID 7596368
Bedrooms 4
Full Baths 2
Year Built 1995
Annual Tax Amount $811
Tax Year 811
Lot Size 0.269 Acres
Property Sub-Type Single Family Residence
Property Description
The kitchen is a showstopper with gleaming granite countertops, stainless steel appliances, and a bar-height counter perfect for casual dining or entertaining.
Both bathrooms have been redone with tile, vanities, and modern finishes. The smart split layout features 3 bedrooms and 2 full baths on one side—and a spacious 4th bedroom or bonus room with private entrance on the other side that works Ideal as a guest suite, playroom, home office, or in-law setup.
The oversized laundry room provides extra storage, while the fully fenced privacy backyard is ready for relaxing and entertaining with a fire pit, patio area, and 15x12 storage building—all on a large corner lot in a quiet cul-de-sac. This one truly has it all—space, style, upgrades, and location. Don't miss your chance to own a real gem.
Location
State AL
County Mobile - Al
Direction From University Blvd., South: Left onto Tarawa Drive - Right onto Momote Drive, South. Home is on your left.
Rooms
Basement None
Primary Bedroom Level Main
Dining Room Dining L, Other
Kitchen Breakfast Bar, Breakfast Room, Cabinets White, Eat-in Kitchen, Kitchen Island, Pantry, Solid Surface Counters
Interior
Interior Features Entrance Foyer, Walk-In Closet(s)
Heating Central, Electric
Cooling Central Air, Heat Pump
Flooring Laminate, Vinyl
Fireplaces Type None
Appliance Dishwasher, Electric Oven, Electric Range, Electric Water Heater, ENERGY STAR Qualified Appliances, Microwave, Range Hood
Laundry Laundry Room, Main Level
Exterior
Exterior Feature Garden, Lighting, Private Entrance, Private Yard, Storage
Fence Back Yard, Fenced, Privacy, Wood
Pool None
Community Features None
Utilities Available Cable Available, Electricity Available, Natural Gas Available, Sewer Available
Waterfront Description None
View Y/N true
View Trees/Woods
Roof Type Composition,Shingle
Total Parking Spaces 2
Building
Lot Description Back Yard, Corner Lot, Cul-De-Sac, Front Yard, Landscaped, Level
Foundation Slab
Sewer Public Sewer
Water Public
Architectural Style Cottage, Ranch, Traditional
Level or Stories One
Schools
Elementary Schools Olive J Dodge
Middle Schools Burns
High Schools Wp Davidson
Others
Acceptable Financing Cash, Conventional, FHA, VA Loan
Listing Terms Cash, Conventional, FHA, VA Loan



