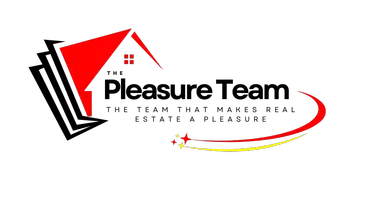UPDATED:
Key Details
Property Type Single Family Home
Sub Type Single Family Residence
Listing Status Active
Purchase Type For Sale
Square Footage 1,361 sqft
Price per Sqft $163
Subdivision Homestead
MLS Listing ID 7607302
Bedrooms 3
Full Baths 2
Year Built 2000
Annual Tax Amount $1,599
Tax Year 1599
Lot Size 0.250 Acres
Property Sub-Type Single Family Residence
Property Description
Location
State AL
County Mobile - Al
Direction From Tanner Williams rd make a right/north on Hubert Piercer rd. Turn left/north onto Wagon wheel and left onto Colt dr, Left on Prairie dr and left on Homestead. Home is on the right.
Rooms
Basement None
Primary Bedroom Level Main
Dining Room None
Kitchen Eat-in Kitchen, Stone Counters
Interior
Interior Features Beamed Ceilings, Other
Heating Central
Cooling Ceiling Fan(s), Central Air
Flooring Carpet, Ceramic Tile
Fireplaces Type Living Room
Appliance Dishwasher, Electric Oven, Electric Range
Laundry Laundry Room
Exterior
Exterior Feature Other
Fence Back Yard, Privacy
Pool None
Community Features None
Utilities Available Electricity Available, Natural Gas Available
Waterfront Description None
View Y/N true
Roof Type Shingle
Total Parking Spaces 2
Building
Lot Description Back Yard, Front Yard, Level
Foundation Slab
Sewer Public Sewer
Water Public
Architectural Style Traditional
Level or Stories One
Schools
Elementary Schools Allentown
Middle Schools Semmes
High Schools Mary G Montgomery



