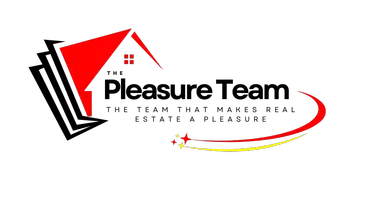UPDATED:
Key Details
Property Type Single Family Home
Sub Type Traditional
Listing Status Active
Purchase Type For Sale
Square Footage 3,357 sqft
Price per Sqft $217
Subdivision Retreat At Tiawasee
MLS Listing ID 381756
Style Traditional
Bedrooms 5
Full Baths 3
Construction Status Resale
HOA Fees $600/ann
Year Built 2018
Annual Tax Amount $2,839
Lot Size 0.344 Acres
Lot Dimensions 100 x 150
Property Sub-Type Traditional
Property Description
Location
State AL
County Baldwin
Area Daphne 2
Zoning PUD
Interior
Interior Features Ceiling Fan(s), High Ceilings, Split Bedroom Plan
Heating Electric, Central
Flooring Carpet, Tile, Wood
Fireplaces Number 1
Fireplaces Type Gas Log, Gas, Great Room
Fireplace Yes
Appliance Cooktop, Dishwasher, Disposal, Microwave, Electric Range, Gas Range
Exterior
Exterior Feature Irrigation Sprinkler, Termite Contract
Parking Features Double Garage, Automatic Garage Door
Community Features None
Utilities Available Natural Gas Connected, Daphne Utilities, Cable Connected
Waterfront Description No Waterfront
View Y/N No
View None/Not Applicable
Roof Type Composition
Garage Yes
Building
Lot Description Few Trees, Subdivision
Foundation Slab
Architectural Style Traditional
New Construction No
Construction Status Resale
Schools
Elementary Schools Daphne East Elementary
Middle Schools Daphne Middle
High Schools Daphne High
Others
HOA Fee Include Association Management
Ownership Whole/Full



