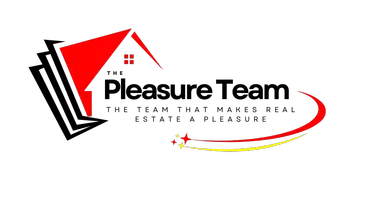UPDATED:
Key Details
Property Type Single Family Home
Sub Type Traditional
Listing Status Active
Purchase Type For Sale
Square Footage 1,684 sqft
Price per Sqft $175
Subdivision Overton Place
MLS Listing ID 382017
Style Traditional
Bedrooms 3
Full Baths 2
Construction Status Resale
HOA Fees $360/ann
Year Built 2005
Annual Tax Amount $726
Lot Size 8,450 Sqft
Lot Dimensions 60 x 141
Property Sub-Type Traditional
Property Description
Location
State AL
County Baldwin
Area Daphne 2
Interior
Interior Features Ceiling Fan(s), En-Suite, Split Bedroom Plan
Heating Electric
Flooring Carpet, Tile, Laminate
Fireplaces Number 1
Fireplace Yes
Appliance Microwave, Electric Range
Laundry Main Level
Exterior
Exterior Feature Termite Contract
Parking Features Double Garage, Automatic Garage Door
Fence Fenced
Community Features None
Utilities Available Riviera Utilities
Waterfront Description No Waterfront
View Y/N No
View None/Not Applicable
Roof Type Composition
Garage Yes
Building
Lot Description Less than 1 acre
Story 1
Foundation Slab
Sewer Baldwin Co Sewer Service
Water Belforest Water
Architectural Style Traditional
New Construction No
Construction Status Resale
Schools
Elementary Schools Daphne East Elementary
Middle Schools Daphne Middle
High Schools Daphne High
Others
HOA Fee Include Maintenance Grounds
Ownership Whole/Full



