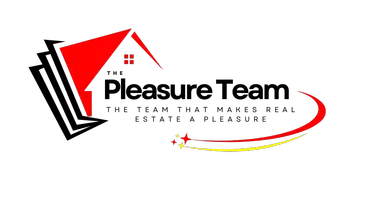UPDATED:
Key Details
Property Type Single Family Home
Sub Type Craftsman
Listing Status Active
Purchase Type For Sale
Square Footage 1,806 sqft
Price per Sqft $177
Subdivision Blackstone Lakes
MLS Listing ID 382020
Style Craftsman
Bedrooms 4
Full Baths 2
Construction Status Resale
HOA Fees $220/qua
Year Built 2021
Annual Tax Amount $1,394
Lot Size 9,583 Sqft
Lot Dimensions 69 x 140
Property Sub-Type Craftsman
Property Description
Location
State AL
County Baldwin
Area Fairhope 7
Interior
Interior Features Ceiling Fan(s), En-Suite, Split Bedroom Plan
Heating Central, Heat Pump
Cooling Central Electric (Cool)
Flooring Vinyl, Luxury Vinyl Plank
Fireplace No
Appliance Dishwasher, Disposal, Dryer, Microwave, Gas Range, Refrigerator, Washer
Exterior
Parking Features Double Garage, Side Entrance
Pool Community, Association
Community Features Landscaping, Pool - Outdoor
Utilities Available Natural Gas Connected, Daphne Utilities, Riviera Utilities
Waterfront Description No Waterfront
View Y/N No
View None/Not Applicable
Roof Type Composition
Garage Yes
Building
Lot Description Less than 1 acre, Corner Lot
Story 1
Foundation Slab
Sewer Baldwin Co Sewer Service
Water Belforest Water
Architectural Style Craftsman
New Construction No
Construction Status Resale
Schools
Elementary Schools Daphne Elementary
Middle Schools Daphne Middle
High Schools Daphne High
Others
HOA Fee Include Association Management,Maintenance Grounds,Recreational Facilities,Pool
Ownership Whole/Full



