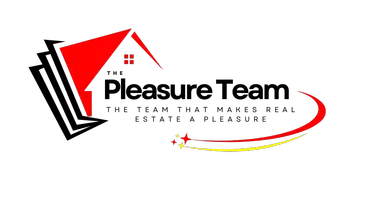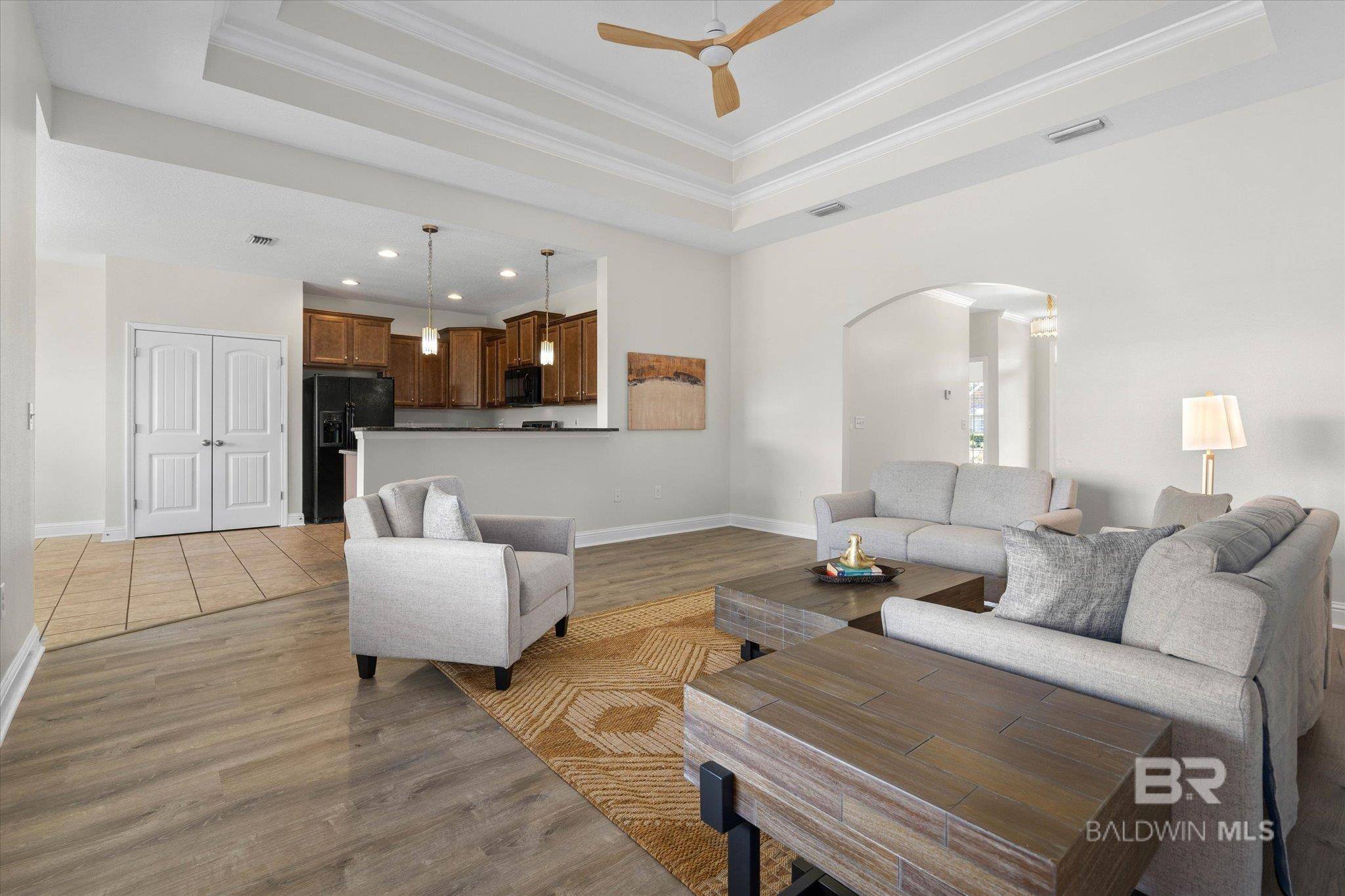UPDATED:
Key Details
Property Type Single Family Home
Sub Type Traditional
Listing Status Pending
Purchase Type For Sale
Square Footage 1,866 sqft
Price per Sqft $176
Subdivision Ottawa Springs
MLS Listing ID 382100
Style Traditional
Bedrooms 3
Full Baths 2
Construction Status Resale
HOA Fees $250/ann
Year Built 2013
Annual Tax Amount $1,421
Lot Size 0.322 Acres
Property Sub-Type Traditional
Property Description
Location
State AL
County Baldwin
Area Daphne 2
Interior
Interior Features Ceiling Fan(s), En-Suite, High Ceilings
Heating Central
Cooling Central Electric (Cool)
Flooring Tile, Luxury Vinyl Plank
Fireplace No
Appliance Dishwasher, Disposal, Microwave, Electric Range, Refrigerator
Laundry Main Level
Exterior
Parking Features Attached, Double Garage, Automatic Garage Door
Fence Fenced
Community Features None
Utilities Available Daphne Utilities, Riviera Utilities
Waterfront Description No Waterfront
View Y/N No
View None/Not Applicable
Roof Type Composition
Attached Garage true
Garage Yes
Building
Lot Description Less than 1 acre, Subdivision
Story 1
Foundation Slab
Water Belforest Water
Architectural Style Traditional
New Construction No
Construction Status Resale
Schools
Elementary Schools Daphne East Elementary
Middle Schools Daphne Middle
High Schools Daphne High
Others
HOA Fee Include Association Management,Maintenance Grounds
Ownership Whole/Full



