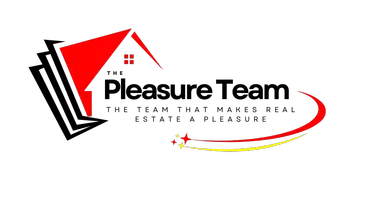UPDATED:
Key Details
Property Type Single Family Home
Sub Type Single Family Residence
Listing Status Active
Purchase Type For Sale
Square Footage 1,215 sqft
Price per Sqft $164
Subdivision Jamestown Estates
MLS Listing ID 7619828
Bedrooms 3
Full Baths 1
Half Baths 1
Year Built 1989
Annual Tax Amount $352
Tax Year 352
Lot Size 0.368 Acres
Property Sub-Type Single Family Residence
Property Description
Welcome to this beautifully maintained 3-bedroom, 1.5-bath home located in the highly desirable Jamestown Estates in Irvington, Alabama. This property offers both comfort and practicality with recent updates that add tremendous value and appeal.
Step inside to find fresh paint and brand-new luxury vinyl plank flooring (2023) that create a clean, modern feel throughout the living areas. The home's unique Hollywood-style bathroom provides added convenience with shared access from two bedrooms, while an additional half bath adds function for guests or busy mornings.
Outdoors, you'll find even more to love with a new septic tank and field lines (2024), offering peace of mind for years to come. For outdoor enthusiasts or travelers, the camper hookups make this home RV-friendly and ready for adventure. A shed will also convey, providing additional storage space for tools, equipment, or hobbies.
Situated on a spacious lot in one of Irvington's most sought-after neighborhoods, this home offers a rare opportunity to enjoy quiet country living with easy access to nearby amenities.
Location
State AL
County Mobile - Al
Direction Turn left onto Padgett Switch Rd 0.8 mi Turn right onto Jay Dr 522 ft Bear right at Lee Cir 0.1 mi You have arrived at Jamestown Dr. Your destination is on the right
Rooms
Basement None
Primary Bedroom Level Main
Dining Room Dining L
Kitchen Country Kitchen, View to Family Room
Interior
Interior Features Disappearing Attic Stairs, Walk-In Closet(s)
Heating Central
Cooling Ceiling Fan(s), Central Air
Fireplaces Type Brick, Living Room
Appliance Dishwasher, Electric Oven, Electric Water Heater
Laundry In Kitchen, Laundry Room
Exterior
Exterior Feature None
Fence Back Yard, Chain Link
Pool None
Community Features None
Utilities Available Cable Available, Electricity Available, Water Available
Waterfront Description None
View Y/N true
View Rural
Roof Type Shingle
Total Parking Spaces 4
Building
Lot Description Back Yard, Cleared
Foundation Slab
Sewer Septic Tank
Water Public
Architectural Style Traditional
Level or Stories One
Schools
Elementary Schools Mary W Burroughs
Middle Schools Katherine H Hankins
High Schools Theodore

