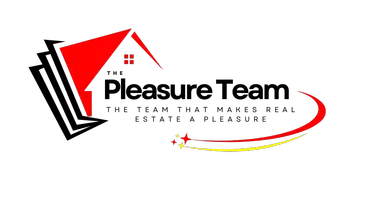OPEN HOUSE
Sat Jul 26, 1:00pm - 3:00pm
UPDATED:
Key Details
Property Type Single Family Home
Sub Type Craftsman
Listing Status Active
Purchase Type For Sale
Square Footage 2,931 sqft
Price per Sqft $214
Subdivision Stonebridge
MLS Listing ID 382632
Style Craftsman
Bedrooms 5
Full Baths 3
Construction Status Resale
HOA Fees $600/ann
Year Built 2023
Annual Tax Amount $2,015
Lot Size 0.469 Acres
Lot Dimensions 160 x 132
Property Sub-Type Craftsman
Property Description
Location
State AL
County Baldwin
Area Spanish Fort
Zoning Single Family Residence
Interior
Interior Features Breakfast Bar, Eat-in Kitchen, Ceiling Fan(s), En-Suite
Heating Electric, Central
Cooling Ceiling Fan(s)
Flooring Carpet, Wood
Fireplaces Number 1
Fireplaces Type Gas Log, Living Room
Fireplace Yes
Appliance Dishwasher, Disposal, Microwave, Gas Range, Gas Water Heater
Laundry Inside
Exterior
Exterior Feature Irrigation Sprinkler, Termite Contract
Parking Features Attached, Double Garage, Single Garage, Automatic Garage Door
Garage Spaces 2.0
Fence Fenced
Pool Community, Association
Community Features Landscaping, Pool - Outdoor, Tennis Court(s), Playground
Utilities Available Natural Gas Connected, Loxley Utilitites, North Baldwin Utilities, Riviera Utilities
Waterfront Description No Waterfront
View Y/N No
View None/Not Applicable
Roof Type Dimensional
Attached Garage true
Garage Yes
Building
Lot Description Less than 1 acre
Story 1
Sewer Baldwin Co Sewer Service, Public Sewer
Architectural Style Craftsman
New Construction No
Construction Status Resale
Schools
Elementary Schools Stonebridge Elementary
Middle Schools Spanish Fort Middle
High Schools Spanish Fort High
Others
HOA Fee Include Association Management,Common Area Insurance,Pool
Ownership Whole/Full
Virtual Tour https://my.matterport.com/show/?m=GvxkhfAPnUK&



