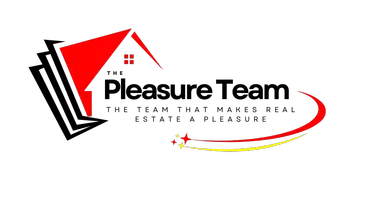Bought with Nikita Pleasure • IXL Real Estate LLC
$215,000
$210,000
2.4%For more information regarding the value of a property, please contact us for a free consultation.
2 Beds
1 Bath
1,306 SqFt
SOLD DATE : 09/28/2022
Key Details
Sold Price $215,000
Property Type Single Family Home
Sub Type Single Family Residence
Listing Status Sold
Purchase Type For Sale
Square Footage 1,306 sqft
Price per Sqft $164
Subdivision Demouy Place
MLS Listing ID 7096228
Sold Date 09/28/22
Bedrooms 2
Full Baths 1
Annual Tax Amount $780
Tax Year 780
Lot Size 6,973 Sqft
Property Sub-Type Single Family Residence
Property Description
Welcome to 123 Bienville Ave. One of Midtown's highly coveted overhanging Oak-lined streets and a favorited area of this Historic community. The area is very walkable using the neighborhood grid to get to nearby schools and shoppes. This 1920's Craftsman offers a great potential for changes to be made that would allow the next owner to put their touches on it. The 2/1 layout could easily be converted to a 2/2, utilizing the large 16x10 walk-in closets of the back bedroom. There is currently plumbing for the water heater and the washer/dryer in this area. The backyard is nice and private with two areas for entertainment, a large 24x14 Deck and a concrete Patio (once a Carport) that is 14x20. The jasmine covered storage building is 15x6. Recent updates include new roof in 2021 and the exterior was painted 2022.
All updates per the seller. Listing company makes no representation as to accuracy of square footage; buyer to verify.
Location
State AL
County Mobile - Al
Direction From Florida Street, East on Dauphin Street. Right onto Bienville Ave. Straight through 4-way stop. House on Left.
Rooms
Basement None
Dining Room Separate Dining Room
Kitchen Cabinets White, Pantry, Stone Counters, View to Family Room
Interior
Interior Features High Ceilings 9 ft Main, His and Hers Closets, Walk-In Closet(s)
Heating Central
Cooling Ceiling Fan(s)
Flooring Ceramic Tile, Hardwood
Fireplaces Type Living Room, Other Room
Appliance Dishwasher, Gas Range, Range Hood, Refrigerator
Laundry Main Level
Exterior
Exterior Feature Private Yard, Storage
Fence Back Yard, Chain Link, Fenced, Privacy, Wood
Pool None
Community Features Near Schools, Near Shopping, Public Transportation
Utilities Available Electricity Available, Natural Gas Available, Water Available
Waterfront Description None
View Y/N true
View Other
Roof Type Shingle
Total Parking Spaces 4
Building
Lot Description Back Yard
Foundation Pillar/Post/Pier
Sewer Other
Water Public
Architectural Style Craftsman
Level or Stories One
Schools
Elementary Schools Leinkauf
Middle Schools Booker T Washington
High Schools Murphy
Others
Acceptable Financing Cash, Conventional, FHA, VA Loan
Listing Terms Cash, Conventional, FHA, VA Loan
Special Listing Condition Standard
Read Less Info
Want to know what your home might be worth? Contact us for a FREE valuation!

Our team is ready to help you sell your home for the highest possible price ASAP






