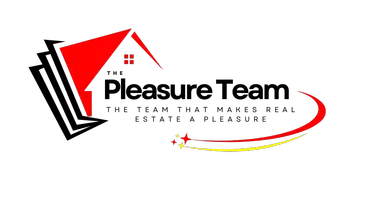Bought with Nikita Pleasure • IXL Real Estate LLC
$50,500
$36,750
37.4%For more information regarding the value of a property, please contact us for a free consultation.
3 Beds
2 Baths
1,388 SqFt
SOLD DATE : 03/16/2023
Key Details
Sold Price $50,500
Property Type Single Family Home
Sub Type Single Family Residence
Listing Status Sold
Purchase Type For Sale
Square Footage 1,388 sqft
Price per Sqft $36
Subdivision Beau Terra
MLS Listing ID 7171533
Sold Date 03/16/23
Bedrooms 3
Full Baths 2
Annual Tax Amount $239
Tax Year 239
Lot Size 0.343 Acres
Property Sub-Type Single Family Residence
Property Description
**The seller has called for Highest & Best offers by 02/16/2023 at 11:59 pm MST.** This 3 bedroom 2 bath home on a corner lot is waiting for a new owner with some love to give. It needs a good deal of work, but it has a great deal of potential. The living room, hall, and bedrooms have hardwood floors, the bathrooms and kitchen need a complete rehab, the dining room is open with tile flooring, and the den with fireplace is cozy. Call today before this one gets away. All property characteristics and details were obtained from tax and other public records and are deemed accurate, but are not guaranteed. Buyer and Buyer's agent to verify all pertinent details. AL 1 year Right of Redemption expires 09/26/2023.
Location
State AL
County Mobile - Al
Direction From Interstate 65 S take exit 5B towards Hwy 98. Turn Right on Hwy 98/Moffett Rd. Proceed 1.2 miles and take a right on Wolf Ridge Rd. Go 1.1 miles and take a left on Stanford Rd. Go to stop sign and take left onto Beau Terra W for .2 miles. House on right on the corner of Beau Terra and Stanford sign in yard.
Rooms
Basement None
Dining Room Open Floorplan
Kitchen None
Interior
Interior Features Other
Heating None
Cooling None
Flooring Hardwood, Laminate
Fireplaces Type Other Room
Appliance Other
Laundry In Hall
Exterior
Exterior Feature None
Fence None
Pool None
Community Features None
Utilities Available Electricity Available, Natural Gas Available
Waterfront Description None
View Y/N true
View Other
Roof Type Composition
Building
Lot Description Back Yard
Foundation Pillar/Post/Pier
Sewer Public Sewer
Water Public
Architectural Style Bungalow
Level or Stories One
Schools
Elementary Schools Forest Hill
Middle Schools Cl Scarborough
High Schools Mattie T Blount
Others
Special Listing Condition Real Estate Owned
Read Less Info
Want to know what your home might be worth? Contact us for a FREE valuation!

Our team is ready to help you sell your home for the highest possible price ASAP






