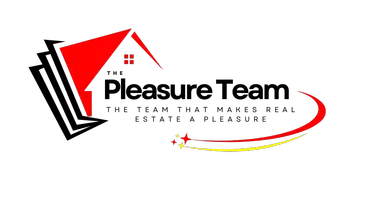Bought with Nikita Pleasure • IXL Real Estate LLC
$203,000
$195,000
4.1%For more information regarding the value of a property, please contact us for a free consultation.
3 Beds
2.5 Baths
2,251 SqFt
SOLD DATE : 04/12/2023
Key Details
Sold Price $203,000
Property Type Single Family Home
Sub Type Single Family Residence
Listing Status Sold
Purchase Type For Sale
Square Footage 2,251 sqft
Price per Sqft $90
Subdivision Pine Station
MLS Listing ID 7008448
Sold Date 04/12/23
Bedrooms 3
Full Baths 2
Half Baths 1
HOA Fees $8/ann
HOA Y/N true
Year Built 1990
Annual Tax Amount $882
Tax Year 882
Lot Size 0.530 Acres
Property Sub-Type Single Family Residence
Property Description
MAJOR MAJOR PRICE REDUCTION! VRM. EXCELLENT CENTRAL LOCATION in coveted Pine Station subdivision! CURB APPEAL! Versatile home for growing family or an individual that seeks space! SPLIT FLOOR PLAN! Large MASTER SUITE. Master bath features double vanities, standup shower and walk-in closet. WIDE-OPEN KITCHEN has beautiful split-brick flooring, plenty of counter-space, ample cabinet storage, and convenient eat-in area. CATHEDRAL CEILINGS make this HUGE LIVING ROOM the star of the show, which is overlooked by the 2nd floor open balcony. Very nice hardwood flooring. Formal dining room. Perfect half bathroom location for company. Second and third bedroom are upstairs along with BONUS ROOM that could easily be converted to 4th bedroom! Natural light is invited in by the Plantation Shutters! Downstairs has a TRUE MAN-CAVE right next to DOUBLE GARAGE entry. Addiitonal room unfinished an opportunity to add square footage! OVERSIZED DECK attached ideal for grilling, relaxing and elevated views. HUGE BACK YARD OVER HALF AN ACRE is completely fenced and can accommodate any activity or venue party! A MUST SEE IN THIS PRICE RANGE! Estate sale. Sold as-is. Cash or conventional only.
Location
State AL
County Mobile - Al
Direction Cottage Hill Rd. to North on Cody Rd. Left into Pine Station subdivision just before Grelot Rd. First home on left corner lot.
Rooms
Basement Driveway Access, Finished, Partial, Unfinished
Primary Bedroom Level Main
Dining Room Dining L
Kitchen Breakfast Bar, Eat-in Kitchen, Solid Surface Counters, Tile Counters, View to Family Room
Interior
Interior Features Double Vanity, High Ceilings 9 ft Main, High Ceilings 10 ft Main, Walk-In Closet(s)
Heating Central, Electric
Cooling Ceiling Fan(s), Central Air
Flooring Brick, Carpet, Ceramic Tile, Hardwood
Fireplaces Type Living Room
Appliance Dishwasher, Electric Oven, Electric Range
Laundry Main Level
Exterior
Exterior Feature Balcony, Rain Gutters
Garage Spaces 2.0
Fence Back Yard, Fenced, Wood
Pool None
Community Features Near Schools, Near Shopping, Restaurant, Sidewalks, Street Lights
Utilities Available Electricity Available, Natural Gas Available, Sewer Available, Water Available
Waterfront Description None
View Y/N true
View Other
Roof Type Shingle
Garage true
Building
Lot Description Back Yard, Corner Lot, Front Yard, Landscaped
Foundation Slab
Sewer Public Sewer
Water Public
Architectural Style Traditional
Level or Stories Three Or More
Schools
Elementary Schools O'Rourke
Middle Schools Burns
High Schools Wp Davidson
Others
Special Listing Condition Standard
Read Less Info
Want to know what your home might be worth? Contact us for a FREE valuation!

Our team is ready to help you sell your home for the highest possible price ASAP






