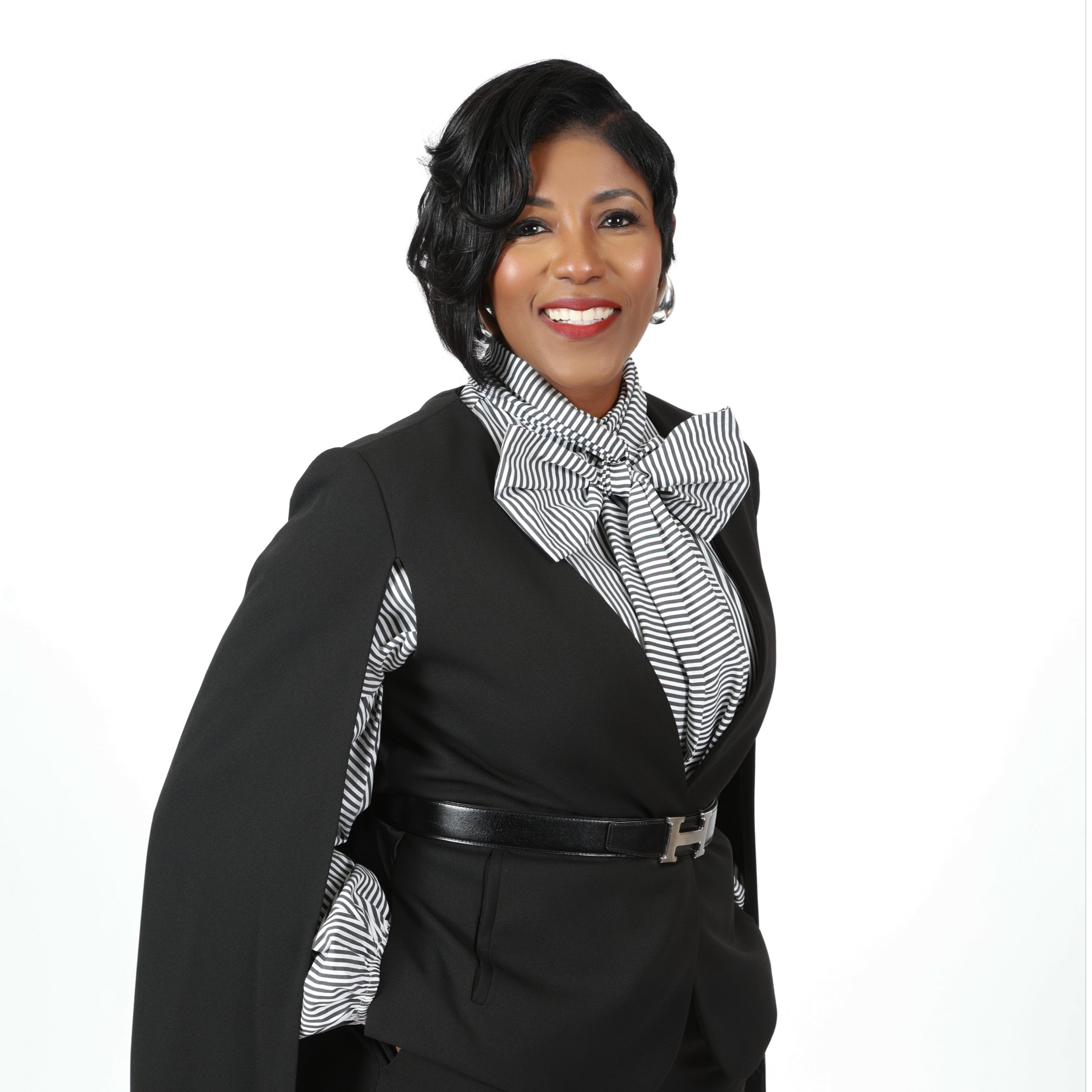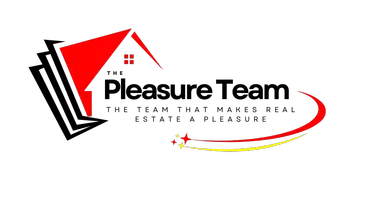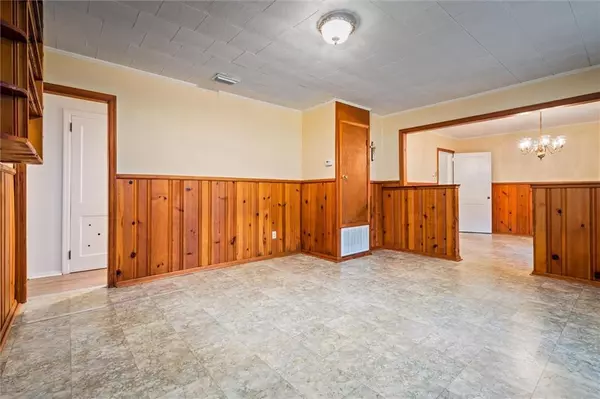Bought with Nikita Pleasure • IXL Real Estate LLC
$150,000
$145,900
2.8%For more information regarding the value of a property, please contact us for a free consultation.
3 Beds
2 Baths
1,415 SqFt
SOLD DATE : 04/18/2023
Key Details
Sold Price $150,000
Property Type Single Family Home
Sub Type Single Family Residence
Listing Status Sold
Purchase Type For Sale
Square Footage 1,415 sqft
Price per Sqft $106
Subdivision Carriage Hills
MLS Listing ID 7175182
Sold Date 04/18/23
Bedrooms 3
Full Baths 2
Year Built 1993
Annual Tax Amount $1,252
Tax Year 1252
Lot Size 0.815 Acres
Property Sub-Type Single Family Residence
Property Description
BETTER HURRY BEFORE THIS ONE OWNER HOME THATS MOVE IN READY IS GONE! Welcome To this super cute 3-bedroom 2 bath ranch style home with updates galore including a newer roof, new flooring plus handicap walk-in marble bath. This doll house is located in the heart of the Cottage Hill with easy access to shopping, restaurants, hospitals and plus interstate. Formal living Room and dining room are both enhanced with new floors. Good size open kitchen with plenty of cabinets plus a view of the family room with knotty pine paneling. Huge level lot that offers plenty of room to park your RV's, boats, or just space for the kids to run. Other amenities include Freshly painted inside, new flooring, attached single garage, separate workshop in the backyard, plus plenty of love throughout the years. All figures are approx. Home is being sold in as is condition.
Location
State AL
County Mobile - Al
Direction Hillcrest Road South from Cottage Hill Road / right on Shady Lane and home will be on your right.
Rooms
Basement None
Primary Bedroom Level Main
Dining Room Dining L, Separate Dining Room
Kitchen Cabinets Stain, Country Kitchen, Eat-in Kitchen, Laminate Counters
Interior
Interior Features Entrance Foyer
Heating Central, Natural Gas
Cooling Central Air
Flooring Laminate, Vinyl, Other
Fireplaces Type None
Appliance Electric Oven, Electric Range, Electric Water Heater, Refrigerator
Laundry In Garage
Exterior
Exterior Feature Lighting, Private Front Entry, Private Yard, Storage
Garage Spaces 1.0
Fence Back Yard, Chain Link, Fenced
Pool None
Community Features None
Utilities Available Electricity Available, Natural Gas Available
Waterfront Description None
View Y/N true
View Trees/Woods
Roof Type Shingle
Total Parking Spaces 3
Garage true
Building
Lot Description Back Yard, Front Yard, Level, Wooded
Foundation Slab, See Remarks
Sewer Public Sewer
Water Public
Architectural Style Cottage, Ranch, Traditional
Level or Stories One
Schools
Elementary Schools Olive J Dodge
Middle Schools Burns
High Schools Wp Davidson
Others
Special Listing Condition Standard
Read Less Info
Want to know what your home might be worth? Contact us for a FREE valuation!

Our team is ready to help you sell your home for the highest possible price ASAP







