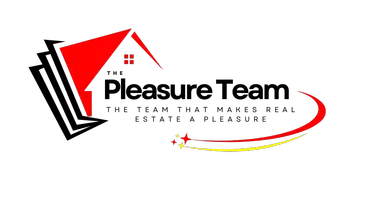Bought with Nikita Pleasure • IXL Real Estate LLC
$540,000
$574,000
5.9%For more information regarding the value of a property, please contact us for a free consultation.
4 Beds
3.5 Baths
4,451 SqFt
SOLD DATE : 06/20/2023
Key Details
Sold Price $540,000
Property Type Single Family Home
Sub Type Single Family Residence
Listing Status Sold
Purchase Type For Sale
Square Footage 4,451 sqft
Price per Sqft $121
Subdivision The Dominion
MLS Listing ID 7109413
Sold Date 06/20/23
Bedrooms 4
Full Baths 3
Half Baths 1
HOA Fees $29/ann
HOA Y/N true
Year Built 2006
Annual Tax Amount $1,666
Tax Year 1666
Lot Size 0.629 Acres
Property Sub-Type Single Family Residence
Property Description
Entertainers Dream! Located in the upscale and prestigious subdivision, The Dominion, this one owner, custom built home offers over 4400 square feet of living space. This lakefront home situated on over half an acre lot features 4 spacious bedrooms, 3 full bathrooms, 1 half bathroom, a large bonus area, plus a separate office space. Upon entering the home, you are greeted with high ceilings, exquisite crown molding, and a feel of luxury. To the right you have a large office space with closet that has endless possibilities. If needed this could be another bedroom or would be great for kids play area or hobby room. To the left, you have a grand formal dining room with hardwood flooring, soaring ceilings, and breathtaking crown molding. The dining room also leads right to the kitchen for easy entertaining. The large living area is bright and airy with high ceilings and windows that overlook the lake. On the right side of the home, you will find an oversized master suite that offers an additional sitting area. Luxurious master bathroom has large walk-in closet, double vanity, private water closet, marble tile floors, and separate shower and tub. Also, on this side of home you have an additional full bathroom and guest room. Eat in kitchen is the hub of this home featuring lots of custom cabinets, double ovens, recessed lighting, granite counter space, and a large kitchen island. This will quickly become your favorite spots as it has den area with built in cabinets, perfect for the family to watch games or for entertaining. You also have room for a spacious breakfast table that looks out into your screened back porch. Off of the breakfast area, you will find an additional full bathroom and two guest bedrooms. We aren't done... you also have a bonus room over the garage that could easily be a mother-in-law suite or theater room to watch your favorite teams play this fall. This home is a MUST see to appreciate all the space and upgrades this home has to offer. Lots of parking and storage with the 3 car attached garage and level driveway. Schedule your private viewing today. Listing Broker makes no representation to square footage accuracy. Buyer to verify.
Location
State AL
County Mobile - Al
Direction HEAD WEST ON COTTAGE HILL ROAD; RIGHT ON MCFARLAND ROAD; LEFT ON DOMINION DRIVE SOUTH; HOME ON RIGHT
Rooms
Basement None
Primary Bedroom Level Main
Dining Room Seats 12+, Separate Dining Room
Kitchen Breakfast Bar, Cabinets Stain, Cabinets White, Eat-in Kitchen, Kitchen Island, Pantry, Solid Surface Counters, Stone Counters
Interior
Interior Features Central Vacuum, Crown Molding, Double Vanity, Entrance Foyer, High Ceilings 10 ft Main, Tray Ceiling(s), Walk-In Closet(s)
Heating Central, Natural Gas
Cooling Ceiling Fan(s), Central Air
Flooring Carpet, Ceramic Tile, Hardwood, Marble
Fireplaces Type Gas Log
Appliance Dishwasher, Double Oven, Electric Cooktop, Refrigerator, Tankless Water Heater
Laundry Laundry Room, Main Level, Sink
Exterior
Exterior Feature Rain Gutters
Garage Spaces 3.0
Fence None
Pool None
Community Features None
Utilities Available Electricity Available, Natural Gas Available, Underground Utilities
Waterfront Description Lake Front
View Y/N true
View Lake
Roof Type Composition,Shingle
Garage true
Building
Lot Description Back Yard, Lake On Lot, Landscaped, Level
Foundation Slab
Sewer Septic Tank
Water Public
Architectural Style Traditional
Level or Stories One and One Half
Schools
Elementary Schools Elsie Collier
Middle Schools Bernice J Causey
High Schools Baker
Others
Acceptable Financing Cash, Conventional, FHA, VA Loan
Listing Terms Cash, Conventional, FHA, VA Loan
Special Listing Condition Standard
Read Less Info
Want to know what your home might be worth? Contact us for a FREE valuation!

Our team is ready to help you sell your home for the highest possible price ASAP






