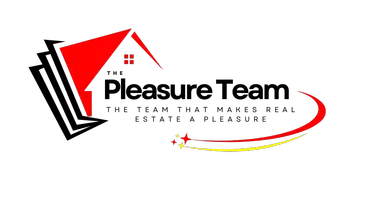Bought with Laurie Roberts • IXL Real Estate LLC
$250,000
$259,279
3.6%For more information regarding the value of a property, please contact us for a free consultation.
3 Beds
2 Baths
1,822 SqFt
SOLD DATE : 07/28/2023
Key Details
Sold Price $250,000
Property Type Single Family Home
Sub Type Single Family Residence
Listing Status Sold
Purchase Type For Sale
Square Footage 1,822 sqft
Price per Sqft $137
Subdivision Blakewood Estates
MLS Listing ID 7218500
Sold Date 07/28/23
Bedrooms 3
Full Baths 2
HOA Y/N true
Year Built 2001
Annual Tax Amount $747
Tax Year 747
Lot Size 0.347 Acres
Property Sub-Type Single Family Residence
Property Description
VRM!! Value Range Marketing. Seller will entertain offers between $259,900-$279,900. Home is USDA Eligible!!! 3 bedroom 2 bath mostly brick home located on quiet one street subdivision in a very popular and sought after Semmes neighborhood. Blakewood Estates!! Home is located just minutes from sought after Semmes schools. This home has a split bedroom plan with an open concept. Home has a large family room with recessed lighting and a wood burning fireplace. The open kitchen has lots of cabinets, a built-in microwave, pantry and a side by side whirlpool refrigerator. Home has formal and informal dining/breakfast area. The spacious primary bedroom has a trey ceiling and a large walk-in closet. The primary bath has dual vanities, a soaking tub and separate shower. Home has an attached storage room off of the double carport. Covered patio and an oversize deck with bench seating perfect for entertaining. The trees behind home provide privacy.
Location
State AL
County Mobile - Al
Direction West on Moffet Rd. Take a left on Snow Rd. Take a right onto Broughton Rd. Take a right into Blakewood Dr. Veer to the left. Home will be on the left side of road.
Rooms
Basement None
Primary Bedroom Level Main
Dining Room Open Floorplan, Separate Dining Room
Kitchen Breakfast Room, Cabinets Other, Eat-in Kitchen, Pantry, View to Family Room, Other
Interior
Interior Features Crown Molding, Double Vanity, Entrance Foyer, High Ceilings 9 ft Main, Tray Ceiling(s), Walk-In Closet(s)
Heating Central, Electric
Cooling Ceiling Fan(s), Central Air
Flooring Carpet, Ceramic Tile, Hardwood
Fireplaces Type Family Room, Living Room
Appliance Dishwasher, Electric Cooktop, Electric Oven, Electric Range, Microwave, Refrigerator
Laundry Laundry Room, Main Level
Exterior
Exterior Feature Storage, Other
Fence Back Yard, Fenced, Privacy, Wood
Pool None
Community Features None
Utilities Available Cable Available, Electricity Available, Natural Gas Available
Waterfront Description None
View Y/N true
View Trees/Woods
Roof Type Shingle
Building
Lot Description Back Yard, Front Yard, Landscaped, Level
Foundation Slab
Sewer Septic Tank
Water Public
Architectural Style Ranch
Level or Stories One
Schools
Elementary Schools Semmes
Middle Schools Semmes
High Schools Mary G Montgomery
Others
Special Listing Condition Standard
Read Less Info
Want to know what your home might be worth? Contact us for a FREE valuation!

Our team is ready to help you sell your home for the highest possible price ASAP






