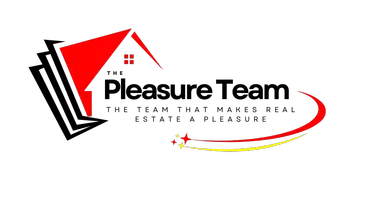Bought with Libba Latham • L L B & B, Inc.
$276,000
$276,000
For more information regarding the value of a property, please contact us for a free consultation.
3 Beds
2 Baths
1,458 SqFt
SOLD DATE : 02/01/2024
Key Details
Sold Price $276,000
Property Type Single Family Home
Sub Type Single Family Residence
Listing Status Sold
Purchase Type For Sale
Square Footage 1,458 sqft
Price per Sqft $189
Subdivision Springdale
MLS Listing ID 7331464
Sold Date 02/01/24
Bedrooms 3
Full Baths 2
Annual Tax Amount $3,188
Tax Year 3188
Lot Size 0.282 Acres
Property Sub-Type Single Family Residence
Property Description
**1TSS-One Time Show and Sale**
This cute cottage has so many possibilities! The main house is almost 1400 sq. ft and includes 2 beds/ 1 bath, graciously sized living room, formal dining room, and updated kitchen plus a gorgeous new bathroom with white marble counters, new flooring, double vanities, and large walk-in shower! The kitchen boasts white Quartz countertops, updated cabinetry and lighting, and stainless steel appliances. A spacious deck off the kitchen overlooks a lush back yard, allowing for great outdoor entertainment. Lovely hardwood floors, and crown molding throughout. The third bedroom and second bath are in the detached 280+ sq. ft Studio/Guest House with a large walk-in closet, full bath, new paint, and plank flooring. The studio would also make a great office, art studio, or Man Cave. The interior has been freshly painted from top to bottom. Double-paned windows throughout provide tons of natural light! The large TUFF SHED, installed summer 2020 conveys. House also features a 260+ sq. ft. unfinished basement for additional storage.
Private: The main house is 1365 sq. ft. The detached guest house ( 3rd bedroom w/ 2nd bath ) is 288 sq. ft. Measurements per appraisal. House also includes an additional 220 sq. ft. unfinished basement. Main house bath gutted to studs and enlarged to provide double vanities, all new electrical and plumbing.
All updates per the seller. Listing company makes no representation as to accuracy of square footage; buyer to verify.
Location
State AL
County Mobile - Al
Direction From Old Shell Rd & McGregor, head east on Old Shell. Turn Right on Tuthill, Right onto Spring Hill Ave. Left onto Dalewood. House on right after curve.
Rooms
Basement Exterior Entry, Unfinished
Primary Bedroom Level Main
Dining Room Separate Dining Room
Kitchen None
Interior
Interior Features Bookcases, Double Vanity, Entrance Foyer, His and Hers Closets
Heating Central, Electric
Cooling Central Air
Flooring Ceramic Tile, Hardwood
Fireplaces Type Family Room, Gas Log, Gas Starter
Appliance Dishwasher, Disposal, Dryer, Electric Water Heater, Gas Range, Refrigerator
Laundry Main Level
Exterior
Exterior Feature Awning(s)
Fence Back Yard
Pool None
Community Features None
Utilities Available Cable Available, Electricity Available, Natural Gas Available, Sewer Available, Water Available
Waterfront Description None
View Y/N true
View Other
Roof Type Shingle
Total Parking Spaces 2
Building
Lot Description Back Yard, Front Yard, Landscaped
Foundation Pillar/Post/Pier
Sewer Other
Water Public
Architectural Style Cottage
Level or Stories One
Schools
Elementary Schools Mobile - Other
Middle Schools Mobile - Other
High Schools Mobile - Other
Others
Acceptable Financing Assumable
Listing Terms Assumable
Special Listing Condition Standard
Read Less Info
Want to know what your home might be worth? Contact us for a FREE valuation!

Our team is ready to help you sell your home for the highest possible price ASAP






