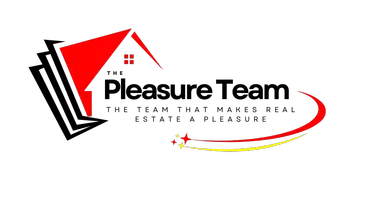Bought with Ashley Garstecki • L L B & B, Inc.
$297,500
$293,000
1.5%For more information regarding the value of a property, please contact us for a free consultation.
2 Beds
2 Baths
1,742 SqFt
SOLD DATE : 02/21/2024
Key Details
Sold Price $297,500
Property Type Single Family Home
Sub Type Single Family Residence
Listing Status Sold
Purchase Type For Sale
Square Footage 1,742 sqft
Price per Sqft $170
Subdivision Springdale
MLS Listing ID 7327647
Sold Date 02/21/24
Bedrooms 2
Full Baths 2
Year Built 1950
Annual Tax Amount $1,409
Tax Year 1409
Lot Size 0.452 Acres
Property Sub-Type Single Family Residence
Property Description
Do not miss this adorable Spring Hill cottage in popular Springwood! This brick home has a new roof (2023), recently replaced HVAC (2022), and has been recently painted inside per the seller. Entering through the foyer, you will find the spacious living room with lots of natural light and a fireplace. The living room leads to the separate dining room and then a bonus room that would make a wonderful office or sunroom. The kitchen has stained cabinets and granite countertops. There are hardwood floors throughout the main living and bedroom spaces, and the bedrooms have plenty of closet space. The primary bedroom has an en-suite bath, and the hall bathroom features charming black and white tile. There is a large yard with mature landscaping, as well as a detached two-car carport with a storage room. This conveniently located home is close to shopping, schools, and I-65. Call your favorite realtor, and make your appointment to see this one today!
Location
State AL
County Mobile - Al
Direction From I-65, west on Springhill Avenue, right on Dalewood Drive, the home will be on the left.
Rooms
Basement None
Primary Bedroom Level Main
Dining Room Separate Dining Room
Kitchen Breakfast Bar, Cabinets Stain, Eat-in Kitchen, Pantry, Stone Counters
Interior
Interior Features Bookcases, Entrance Foyer, His and Hers Closets
Heating Natural Gas
Cooling Ceiling Fan(s), Central Air
Flooring Ceramic Tile, Hardwood, Other
Fireplaces Type Living Room
Appliance Dishwasher, Electric Cooktop, Electric Oven, Microwave, Refrigerator
Laundry In Hall, Main Level
Exterior
Exterior Feature Storage
Fence Back Yard
Pool None
Community Features Near Schools, Near Shopping, Street Lights
Utilities Available Cable Available, Electricity Available, Natural Gas Available, Phone Available, Sewer Available, Water Available
Waterfront Description None
View Y/N true
View Other
Roof Type Shingle
Building
Lot Description Back Yard, Front Yard
Foundation Pillar/Post/Pier, Slab
Sewer Public Sewer
Water Public
Architectural Style Ranch
Level or Stories One
Schools
Elementary Schools Mary B Austin
Middle Schools Cl Scarborough
High Schools Murphy
Others
Acceptable Financing Cash, Conventional
Listing Terms Cash, Conventional
Special Listing Condition Standard
Read Less Info
Want to know what your home might be worth? Contact us for a FREE valuation!

Our team is ready to help you sell your home for the highest possible price ASAP






