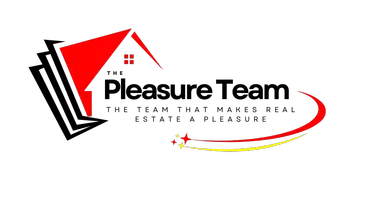Bought with Elizabeth Beech • IXL Real Estate LLC
$269,900
$269,900
For more information regarding the value of a property, please contact us for a free consultation.
2 Beds
1 Bath
1,321 SqFt
SOLD DATE : 03/22/2024
Key Details
Sold Price $269,900
Property Type Single Family Home
Sub Type Single Family Residence
Listing Status Sold
Purchase Type For Sale
Square Footage 1,321 sqft
Price per Sqft $204
Subdivision Dubroca Tract
MLS Listing ID 7336318
Sold Date 03/22/24
Bedrooms 2
Full Baths 1
Annual Tax Amount $733
Tax Year 733
Lot Size 3,711 Sqft
Property Sub-Type Single Family Residence
Property Description
Beautiful brick charmer on double corner lot on a great street in historic midtown! Open floor plan has nicely updated kitchen featuring granite countertops, a large granite island, roomy pantry, and stainless steel appliances. Just off of the living room is a bright sunroom that is currently used as a home office...there are so many possibilities. The two bedrooms share a good sized bath that has been updated as well. Tastefully landscaped lot goes beyond the large, fenced-in backyard to include new shed with electricity and AC hookup adjacent to driveway. Upgrades per seller include new water heater 2023, new fortified roof 2021, new windows 2023, updated electrical, plumbing, new flooring, and new HVAC 2019. Come see this beauty today!
All updates per the seller. Listing company makes no representation as to accuracy of square footage; buyer to verify.
Location
State AL
County Mobile - Al
Direction East on Dauphin to right Westwood. Home is on left, at corner of Westwood and Homewood. Driveway faces Westwood.
Rooms
Basement None
Dining Room Separate Dining Room
Kitchen Breakfast Bar, Kitchen Island, Pantry, Stone Counters
Interior
Interior Features Crown Molding, High Ceilings 9 ft Main, Smart Home
Heating Central
Cooling Central Air
Flooring Ceramic Tile, Laminate
Fireplaces Type Living Room
Appliance Dishwasher, Dryer, Refrigerator, Washer
Laundry In Hall
Exterior
Exterior Feature None
Fence Back Yard, Privacy
Pool None
Community Features None
Utilities Available Cable Available, Electricity Available, Natural Gas Available, Sewer Available, Water Available
Waterfront Description None
View Y/N true
View Other
Roof Type Shingle
Building
Lot Description Corner Lot, Landscaped
Foundation Pillar/Post/Pier
Sewer Other
Water Public
Architectural Style Traditional
Level or Stories One
Schools
Elementary Schools Spencer-Westlawn
Middle Schools Booker T Washington
High Schools Murphy
Others
Acceptable Financing Cash, Conventional, FHA, VA Loan
Listing Terms Cash, Conventional, FHA, VA Loan
Special Listing Condition Standard
Read Less Info
Want to know what your home might be worth? Contact us for a FREE valuation!

Our team is ready to help you sell your home for the highest possible price ASAP






