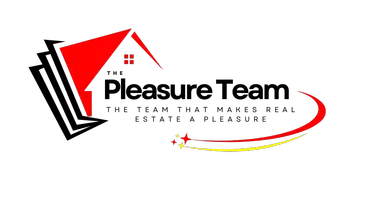Bought with Nikita Pleasure • IXL Real Estate LLC
$130,000
$119,130
9.1%For more information regarding the value of a property, please contact us for a free consultation.
3 Beds
2 Baths
1,072 SqFt
SOLD DATE : 03/28/2024
Key Details
Sold Price $130,000
Property Type Single Family Home
Sub Type Single Family Residence
Listing Status Sold
Purchase Type For Sale
Square Footage 1,072 sqft
Price per Sqft $121
Subdivision Hillsdale Heights
MLS Listing ID 7339252
Sold Date 03/28/24
Bedrooms 3
Full Baths 2
Year Built 2008
Annual Tax Amount $338
Tax Year 338
Lot Size 8,433 Sqft
Property Sub-Type Single Family Residence
Property Description
VRM, Seller will entertain offers between $119,000 and $130,000. Nestled behind a white picket fence in a serene neighborhood mere moments from The University of South Alabama, this charming 3-bedroom cottage offers a harmonious blend of comfort and convenience. Built in 2007, the home has been meticulously maintained, boasting updated flooring and kitchen cabinets and new HVAC unit replaced in 2023. Bright and inviting, the interior features spacious living areas flooded with natural light, while the private backyard provides a tranquil retreat for relaxation or outdoor gatherings. Enjoy the ease of access to the areas popular dining and shopping locations, coupled with the amenities and the warmth of a well-loved home, seize the opportunity to make this delightful cottage your own today. Schedule a viewing today and envision the possibilities awaiting you in this inviting home. All updates per the Seller. LISTING BROKER MAKES NO REPRESENTATION TO SQUARE FOOTAGE ACCURACY. BUYER TO CONFIRM SQUARE FOOTAGE AND ACCURACY OF ALL INFORMATION.
Location
State AL
County Mobile - Al
Direction Traveling west on Aitport Blvd, turn right onto Cody Road. Turn right onto Felhorn Rd. Turn right onto Roslyn Dr. Home is ahead in the curve.
Rooms
Basement None
Primary Bedroom Level Main
Dining Room None
Kitchen Breakfast Bar
Interior
Interior Features Double Vanity
Heating Central, Electric
Cooling Ceiling Fan(s), Central Air
Flooring Carpet, Ceramic Tile, Laminate
Fireplaces Type None
Appliance Dishwasher, Gas Range, Gas Water Heater, Microwave, Refrigerator
Laundry In Hall, Laundry Room
Exterior
Exterior Feature None
Fence Back Yard, Chain Link, Fenced, Front Yard
Pool None
Community Features None
Utilities Available Electricity Available, Natural Gas Available, Sewer Available, Water Available
Waterfront Description None
View Y/N true
View City
Roof Type Shingle
Building
Lot Description Back Yard, Cul-De-Sac, Front Yard, Level
Foundation Pillar/Post/Pier
Sewer Public Sewer
Water Public
Architectural Style Cottage
Level or Stories One
Schools
Elementary Schools John Will
Middle Schools Cl Scarborough
High Schools Baker
Others
Acceptable Financing Cash, Conventional, FHA, VA Loan
Listing Terms Cash, Conventional, FHA, VA Loan
Special Listing Condition Standard
Read Less Info
Want to know what your home might be worth? Contact us for a FREE valuation!

Our team is ready to help you sell your home for the highest possible price ASAP






