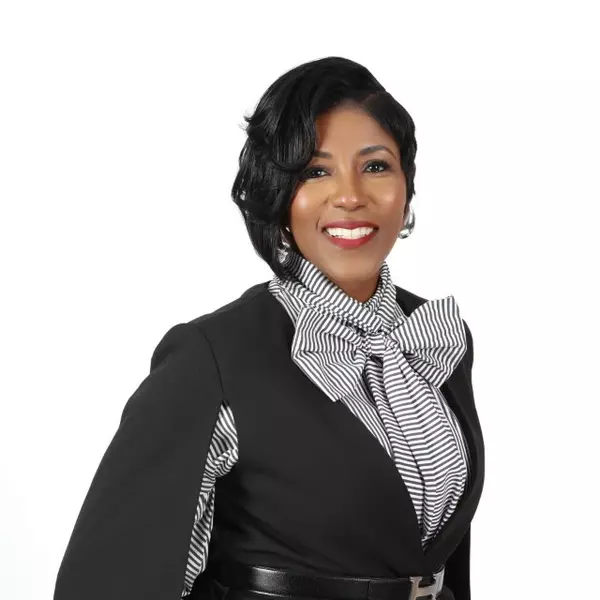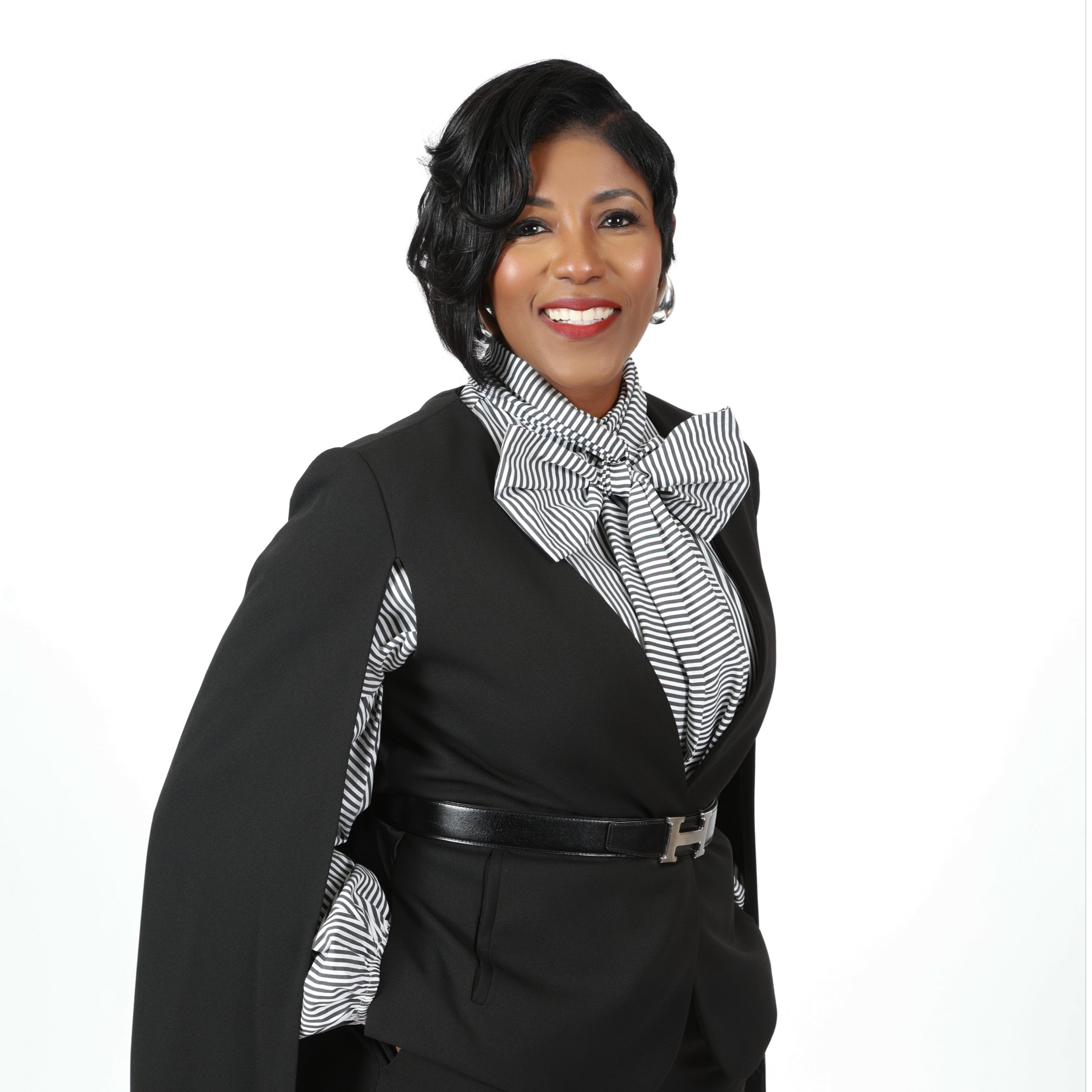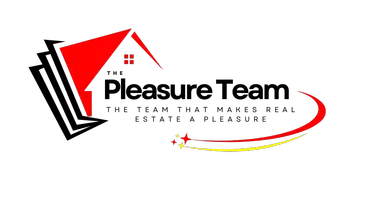Bought with Nikita Pleasure • IXL Real Estate LLC
$344,550
$362,050
4.8%For more information regarding the value of a property, please contact us for a free consultation.
4 Beds
3 Baths
2,508 SqFt
SOLD DATE : 04/19/2024
Key Details
Sold Price $344,550
Property Type Single Family Home
Sub Type Single Family Residence
Listing Status Sold
Purchase Type For Sale
Square Footage 2,508 sqft
Price per Sqft $137
Subdivision Burke Forest
MLS Listing ID 7231327
Sold Date 04/19/24
Bedrooms 4
Full Baths 3
Year Built 2023
Annual Tax Amount $1,450
Tax Year 1450
Lot Size 0.270 Acres
Property Sub-Type Single Family Residence
Property Description
CURRENT buyers special 4.99 % Intertest rate - Fixed for term of loan. The program is with select lender and Available for Government Loans. Must call when writing to verify funds still available and then reserve for buyers. MOVE IN READY - CURRENTLY THE MODEL HOME - This is a 2508 plan that features 4 bedrooms and 3 full baths, a large family room with trey ceiling, formal living room and dining room. The main living areas will feature luxury vinyl plank flooring. The kitchen will have flush mount lighting, stainless steel appliances and a hop up bar overlooking the breakfast nook and family room. The large master bedroom has a trey ceiling, two separate walk-in closets, and a bathroom with separate vanity sinks, garden tub and walk-in shower. 2 car front entry attached garage. Front and back porch to enjoy this quiet neighborhood. 1-2-10 NEW HOME WARRANTY.
Location
State AL
County Mobile - Al
Direction West on Cottage Hill Rd, left onto Jeff Hamilton Rd., drive 2.2 miles, turn left onto Oyler Rd., make the 1st left onto Gill Drive, right on Linda Ct. South, 5th house on the left
Rooms
Basement None
Dining Room Great Room, Open Floorplan
Kitchen Breakfast Bar, Breakfast Room, Pantry, Stone Counters
Interior
Interior Features Disappearing Attic Stairs, Entrance Foyer, High Ceilings 9 ft Main, High Ceilings 10 ft Main, High Speed Internet, His and Hers Closets, Tray Ceiling(s), Walk-In Closet(s)
Heating Central, Electric, Heat Pump
Cooling Ceiling Fan(s), Central Air, Heat Pump
Flooring Carpet, Vinyl
Fireplaces Type None
Appliance Dishwasher, Disposal, Electric Cooktop, Microwave, Self Cleaning Oven
Laundry Laundry Room
Exterior
Exterior Feature None
Garage Spaces 2.0
Fence None
Pool None
Community Features None
Utilities Available Underground Utilities
Waterfront Description None
View Y/N true
View Rural
Roof Type Composition,Ridge Vents
Garage true
Building
Lot Description Back Yard, Front Yard
Foundation Slab
Sewer Public Sewer
Water Public
Architectural Style Traditional
Level or Stories One
Schools
Elementary Schools Hutchens/Dawes
Middle Schools Bernice J Causey
High Schools Baker
Others
Acceptable Financing Cash, Conventional, FHA, USDA Loan, VA Loan
Listing Terms Cash, Conventional, FHA, USDA Loan, VA Loan
Special Listing Condition Standard
Read Less Info
Want to know what your home might be worth? Contact us for a FREE valuation!

Our team is ready to help you sell your home for the highest possible price ASAP







