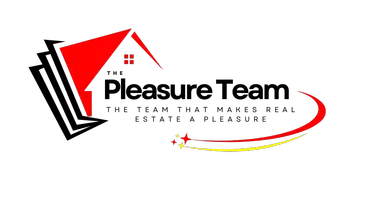Bought with Renesha Parnell • IXL Real Estate LLC
$170,000
$170,000
For more information regarding the value of a property, please contact us for a free consultation.
3 Beds
2 Baths
1,761 SqFt
SOLD DATE : 04/26/2024
Key Details
Sold Price $170,000
Property Type Single Family Home
Sub Type Single Family Residence
Listing Status Sold
Purchase Type For Sale
Square Footage 1,761 sqft
Price per Sqft $96
Subdivision Blacksher Downs
MLS Listing ID 7343132
Sold Date 04/26/24
Bedrooms 3
Full Baths 2
Year Built 1992
Annual Tax Amount $440
Tax Year 440
Lot Size 8,642 Sqft
Property Sub-Type Single Family Residence
Property Description
VRM: Seller will entertain offers between $170,000-$180,000. Welcome to this beautiful 3-bedroom 2-bathroom gem nestled in a prime location off of Dauphin St. As you walk in you will be welcomed by beautiful hardwood floors, providing a perfect blend of style and coziness. The eat in kitchen features a nice neutral tone kitchen layout which flows int the dining room. There is a large family room/den area with an ample amount of space, it is embraced with vinyl flooring, and a plus a brick fireplace. The back yard is an ample amount of space to enjoy. Contact your favorite Realtor today for a private showing because this beauty will not last long! Buyer/Buyers agent to verify all information deemed important.
Location
State AL
County Mobile - Al
Direction East on Dauphin St from I-65. Past Sage. Right on Maury. Right on Sherwood Dr South.
Rooms
Basement None
Dining Room Dining L
Kitchen Breakfast Bar, Eat-in Kitchen
Interior
Interior Features Other
Heating Central
Cooling Central Air
Flooring Ceramic Tile, Hardwood, Vinyl
Fireplaces Type Brick
Appliance Dishwasher, Electric Range, Refrigerator
Laundry Laundry Room
Exterior
Exterior Feature None
Fence Fenced
Pool None
Community Features None
Utilities Available Electricity Available, Sewer Available, Water Available
Waterfront Description None
View Y/N true
View Other
Roof Type Other
Building
Lot Description Back Yard, Front Yard
Foundation None
Sewer Public Sewer
Water Public
Architectural Style Ranch
Level or Stories One
Schools
Elementary Schools Spencer-Westlawn
Middle Schools Booker T Washington
High Schools Murphy
Others
Special Listing Condition Standard
Read Less Info
Want to know what your home might be worth? Contact us for a FREE valuation!

Our team is ready to help you sell your home for the highest possible price ASAP






