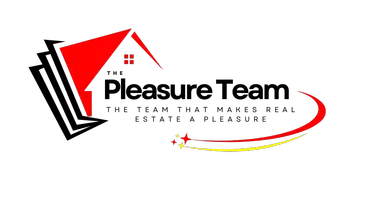Bought with Nikita Pleasure • IXL Real Estate LLC
$449,000
$459,900
2.4%For more information regarding the value of a property, please contact us for a free consultation.
4 Beds
2 Baths
2,480 SqFt
SOLD DATE : 09/20/2024
Key Details
Sold Price $449,000
Property Type Single Family Home
Sub Type Single Family Residence
Listing Status Sold
Purchase Type For Sale
Square Footage 2,480 sqft
Price per Sqft $181
Subdivision Hampton Downs
MLS Listing ID 7401935
Sold Date 09/20/24
Bedrooms 4
Full Baths 2
Year Built 1992
Annual Tax Amount $1,659
Tax Year 1659
Lot Size 0.899 Acres
Property Sub-Type Single Family Residence
Property Description
***Eligible for USDA 100% Financing!!!!*** Looking for a gorgeous home to call your own? Well your search is over with this magnificent 4 bedroom 2 bath 1 and a half story home boasting 2,480 square feet of living space on .9 acres of land. Its well manicured front yard draws attention to the home character. The kitchen is an open concept design with numerous cabinets and granite countertops along with stainless-steel appliances. The master bedroom is on the main floor with the master bath containing dual vanities and a tiled shower floor. The remaining bedrooms reside upstairs along with the second bathroom. You'll enjoy time with family and friends in your large living room and on those colder evenings enjoy it by your fireplace. The backyard is completely privacy fenced and you'll enjoy those hot days relaxing in your in ground pool with a half bath, a deck with a gazebo, and covered patio area. Parking is not an issue with your 3-car garage as well as additional parking in the driveway. Don't miss out on this once in a lifetime opportunity to own a little piece of heaven. Call and schedule your appointment today! You won't regret it unless somebody else gets it before you do. Call NOW! Buyer/Buyer's agent to verify all information deemed important to buyer.
Location
State AL
County Mobile - Al
Direction Get on I-10 W 2 min (0.9 mi), Follow I-10 W to Tillmans Corner. Take exit 13 from I-10 W 12 min (13.3 mi), Continue on Theodore Dawes Rd. Take Gold Mine Rd E to McFarland Rd
Rooms
Basement None
Primary Bedroom Level Main
Dining Room Separate Dining Room, Other
Kitchen Breakfast Bar, Cabinets White, Eat-in Kitchen, Kitchen Island, Other
Interior
Interior Features Beamed Ceilings, Disappearing Attic Stairs, Entrance Foyer, High Ceilings 9 ft Main
Heating Central, Heat Pump
Cooling Ceiling Fan(s), Central Air
Flooring Carpet, Ceramic Tile, Laminate
Fireplaces Type Electric
Appliance Dishwasher, Disposal, Electric Cooktop, Electric Oven, Electric Water Heater
Laundry Electric Dryer Hookup, Laundry Room, Main Level
Exterior
Exterior Feature Other
Garage Spaces 3.0
Fence Back Yard, Fenced, Privacy, Wood
Pool In Ground
Community Features None
Utilities Available Cable Available, Electricity Available
Waterfront Description None
View Y/N true
View Rural
Roof Type Shingle
Total Parking Spaces 5
Garage true
Building
Lot Description Back Yard, Landscaped, Level
Foundation Slab
Sewer Septic Tank
Water Well
Architectural Style Ranch
Level or Stories One and One Half
Schools
Elementary Schools Hutchens/Dawes
Middle Schools Bernice J Causey
High Schools Baker
Others
Acceptable Financing Cash, Conventional, FHA, VA Loan
Listing Terms Cash, Conventional, FHA, VA Loan
Special Listing Condition Standard
Read Less Info
Want to know what your home might be worth? Contact us for a FREE valuation!

Our team is ready to help you sell your home for the highest possible price ASAP






