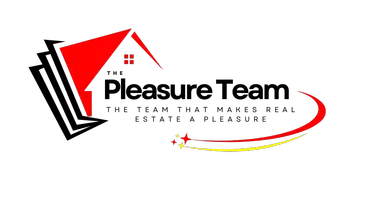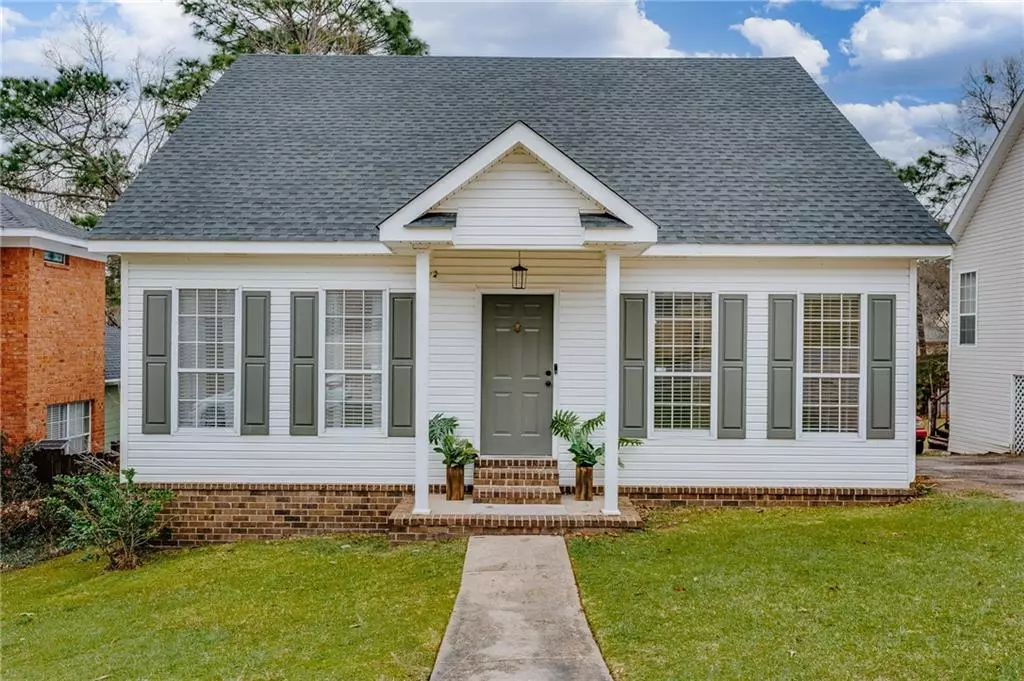Bought with Jennifer Johnson • Roberts Brothers West
$220,000
$220,000
For more information regarding the value of a property, please contact us for a free consultation.
3 Beds
2.5 Baths
1,824 SqFt
SOLD DATE : 04/30/2025
Key Details
Sold Price $220,000
Property Type Single Family Home
Sub Type Single Family Residence
Listing Status Sold
Purchase Type For Sale
Square Footage 1,824 sqft
Price per Sqft $120
Subdivision Heritage Woods
MLS Listing ID 7528136
Sold Date 04/30/25
Bedrooms 3
Full Baths 2
Half Baths 1
Year Built 1997
Annual Tax Amount $778
Tax Year 778
Lot Size 1.000 Acres
Property Sub-Type Single Family Residence
Property Description
Looking for a move-in-ready home with charm and modern updates? Look no further! This quaint and cozy 3-bedroom, 2.5-bath home sits on a spacious 1-acre lot, offering both comfort and convenience. Step inside to fresh paint throughout, new light fixtures, new carpeting, and sleek stainless steel appliances. The open-concept kitchen overlooks the inviting family room, making it perfect for gatherings. Snuggle up by the wood-burning fireplace on chilly nights or entertain with ease in your generous indoor and outdoor living spaces. Enjoy morning coffee on the open porch, host barbecues on the patio, or unwind on the deck all within the privacy of your fenced backyard.
Additional highlights include refreshed cabinets with new hardware, a roof that's only four years old, and a water heater replaced in 2020. The versatile space off the foyer can be used as a formal dining room, home office, or anything your imagination desires.
Nestled off Hillcrest, this home is just minutes from shopping, schools, entertainment, and more. Don't miss out schedule your showing today before someone else calls this beauty home!
Location
State AL
County Mobile - Al
Direction Get on I-10 W, Follow I-10 W to AL-193 N, Take exit 17A-17B from I-10 W, Take Nevius Rd and Hillcrest Rd to Heritage Trace Dr
Rooms
Basement None
Dining Room Open Floorplan
Kitchen Breakfast Bar, Cabinets White, Solid Surface Counters
Interior
Interior Features Other
Heating Central
Cooling Ceiling Fan(s), Central Air
Flooring None
Fireplaces Type Family Room, Masonry
Appliance Dishwasher, Electric Water Heater, Microwave, Refrigerator
Laundry Electric Dryer Hookup, Laundry Room
Exterior
Exterior Feature Storage
Fence Fenced, Privacy
Pool None
Community Features None
Utilities Available Electricity Available
Waterfront Description None
View Y/N true
Roof Type Shingle
Total Parking Spaces 3
Building
Lot Description Back Yard, Front Yard
Foundation Slab
Sewer Public Sewer
Water Public
Architectural Style Ranch
Level or Stories Two
Schools
Elementary Schools Olive J Dodge
Middle Schools Burns
High Schools Wp Davidson
Others
Acceptable Financing Cash, Conventional, FHA, VA Loan
Listing Terms Cash, Conventional, FHA, VA Loan
Special Listing Condition Standard
Read Less Info
Want to know what your home might be worth? Contact us for a FREE valuation!

Our team is ready to help you sell your home for the highest possible price ASAP






