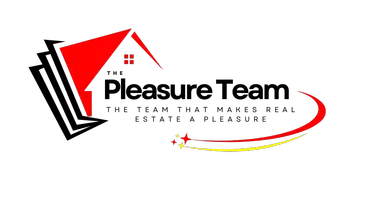Bought with Ashley Jackson • IXL Real Estate LLC
$143,000
$139,159
2.8%For more information regarding the value of a property, please contact us for a free consultation.
3 Beds
2 Baths
1,806 SqFt
SOLD DATE : 07/02/2025
Key Details
Sold Price $143,000
Property Type Single Family Home
Sub Type Single Family Residence
Listing Status Sold
Purchase Type For Sale
Square Footage 1,806 sqft
Price per Sqft $79
Subdivision Smith Highlands
MLS Listing ID 7605050
Sold Date 07/02/25
Bedrooms 3
Full Baths 2
Year Built 1971
Annual Tax Amount $13,460
Tax Year 13460
Lot Size 0.363 Acres
Property Sub-Type Single Family Residence
Property Description
Come and see this 3-bedroom, 2-bathroom brick home in Mobile, brimming with potential! **VRM: Seller will entertain offers between $139-159K, list price is the median number between the upper and lower range ($149,900).
This charming residence only needs a touch of TLC to become your dream home or a great flip house to resale. Nestled in a peaceful neighborhood, it's the perfect setting for you to create lasting memories. Don't miss out on this fantastic opportunity!
Location
State AL
County Mobile - Al
Direction from west mobile head north on cody rd, turn right onto dover st, left onto central blvd, house is on the right.
Rooms
Basement None
Dining Room Separate Dining Room
Kitchen Eat-in Kitchen
Interior
Interior Features Bookcases
Heating Natural Gas
Cooling Ceiling Fan(s), Central Air
Flooring Carpet, Hardwood, Other
Fireplaces Type None
Appliance Dishwasher, Electric Range
Laundry Laundry Room
Exterior
Exterior Feature None
Fence Privacy
Pool None
Community Features None
Utilities Available Electricity Available, Natural Gas Available, Sewer Available, Water Available
Waterfront Description None
View Y/N true
View City
Roof Type Shingle
Building
Lot Description Back Yard, Level
Foundation Slab
Sewer Public Sewer
Water Public
Architectural Style Traditional
Level or Stories One
Schools
Elementary Schools Orchard
Middle Schools Cl Scarborough
High Schools Mattie T Blount
Others
Acceptable Financing Cash, Conventional, FHA, VA Loan
Listing Terms Cash, Conventional, FHA, VA Loan
Read Less Info
Want to know what your home might be worth? Contact us for a FREE valuation!

Our team is ready to help you sell your home for the highest possible price ASAP






