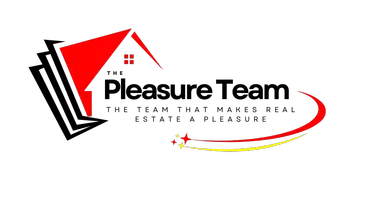Bought with April Weitz • Keller Williams Mobile
$529,000
$539,900
2.0%For more information regarding the value of a property, please contact us for a free consultation.
4 Beds
4 Baths
3,875 SqFt
SOLD DATE : 07/14/2025
Key Details
Sold Price $529,000
Property Type Single Family Home
Sub Type Single Family Residence
Listing Status Sold
Purchase Type For Sale
Square Footage 3,875 sqft
Price per Sqft $136
Subdivision Providence Estates
MLS Listing ID 7510469
Sold Date 07/14/25
Bedrooms 4
Full Baths 4
HOA Fees $20/ann
HOA Y/N true
Year Built 1993
Annual Tax Amount $2,241
Tax Year 2241
Lot Size 0.571 Acres
Property Sub-Type Single Family Residence
Property Description
Located in the highly sought-after Providence Estates neighborhood, this exceptional property offers over 3,500 square feet of thoughtfully designed living space (built by Bob Chatham), featuring 4 bedrooms and 4 full bathrooms. Plus, a large bonus room on the upper level with its own full bathroom. With fresh paint throughout and new carpet on the first floor, this home is move-in ready. The home is located minutes from USA Providence Hospital, shopping, grocery stores, restaurants, and much more! As you approach, the inviting front porch sets the tone for what lies beyond. Step inside to find original hardwood floors, a formal dining room to the right, and a versatile space to the left that can serve as an office, sitting room, or whatever suits your needs. The soaring ceilings in the living room are complemented by three sets of French doors that flood the space with natural light, a marble gas fireplace, and built-in bookshelves. The spacious kitchen is a chef's delight, complete with white cabinetry, double ovens, a breakfast nook, and ample storage. Adjacent to the kitchen is a mudroom with a washer and dryer, plus stairs leading to a generously sized bonus room. The first-floor layout includes a luxurious primary suite with his-and-hers closets and double vanities, as well as a second bedroom with its own en-suite bathroom. Upstairs, you'll find two additional bedrooms connected by a Jack-and-Jill bathroom, abundant attic storage, and lush new carpeting throughout. Step outside to your private backyard oasis, where a screened-in porch overlooks a stunning in-ground chlorine pool surrounded by an 8-foot privacy fence. A separate fenced area offers additional versatility, great for pets or other uses. Pool equipment is conveniently stored in the outdoor storage closet, and a double garage features a workshop and extra storage space. With its thoughtful design, modern updates, and prime location, this home offers a rare opportunity to enjoy both comfort and convenience. Schedule a showing with your favorite Realtor today! *Home is sold as-is, where-is.*
Location
State AL
County Mobile - Al
Direction Head West on Airport Blvd, Turn left onto Cody Rd, Turn left onto Providence Park Dr, Turn right onto Providence Estates Dr W, Home will be on your right.
Rooms
Basement None
Primary Bedroom Level Main
Dining Room Separate Dining Room
Kitchen Breakfast Bar, Breakfast Room, Cabinets White, Eat-in Kitchen, Kitchen Island, Pantry, Stone Counters
Interior
Interior Features Bookcases, Crown Molding, Double Vanity, His and Hers Closets, Sound System, Walk-In Closet(s)
Heating Central
Cooling Ceiling Fan(s), Central Air
Flooring Carpet, Hardwood
Fireplaces Type Gas Starter, Living Room
Appliance Dishwasher, Double Oven, Dryer, Electric Cooktop, Gas Water Heater, Microwave, Refrigerator, Washer
Laundry Laundry Room, Main Level, Mud Room
Exterior
Exterior Feature Gas Grill, Private Yard, Storage
Garage Spaces 2.0
Fence Back Yard, Wood
Pool In Ground, Vinyl
Community Features Near Shopping, Sidewalks
Utilities Available Electricity Available, Natural Gas Available, Sewer Available, Water Available
Waterfront Description None
View Y/N true
View Trees/Woods
Roof Type Composition
Total Parking Spaces 4
Garage true
Building
Lot Description Back Yard, Front Yard, Landscaped
Foundation Slab
Sewer Public Sewer
Water Public
Architectural Style Colonial
Level or Stories Two
Schools
Elementary Schools Er Dickson
Middle Schools Burns
High Schools Wp Davidson
Others
Acceptable Financing Cash, Conventional, FHA, VA Loan
Listing Terms Cash, Conventional, FHA, VA Loan
Read Less Info
Want to know what your home might be worth? Contact us for a FREE valuation!

Our team is ready to help you sell your home for the highest possible price ASAP






